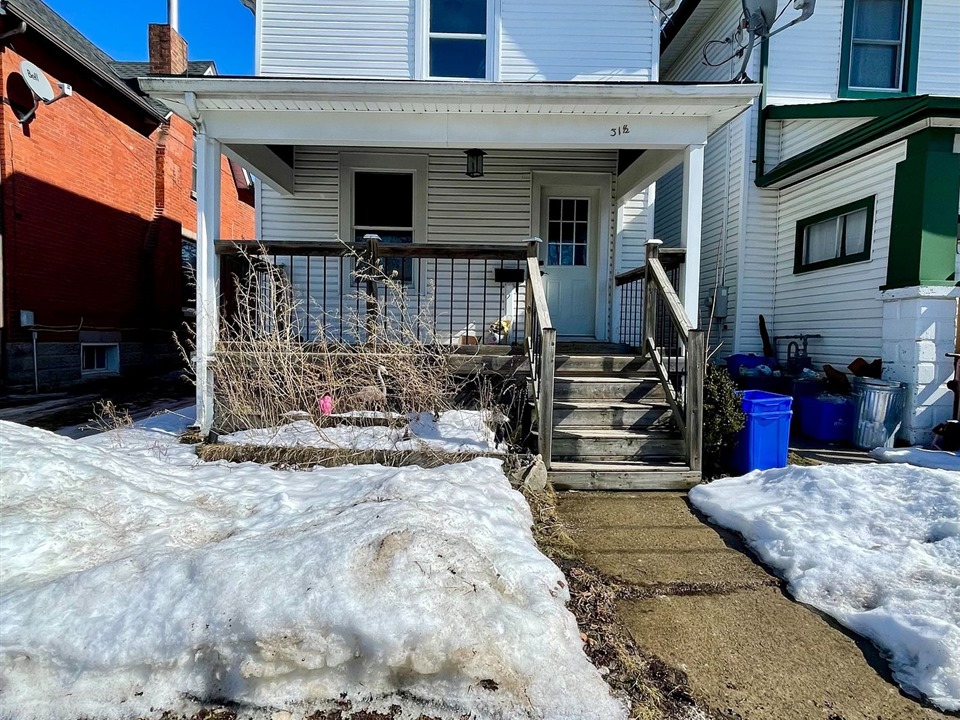31.5 John St
St. Thomas, St. Thomas, N5P 2X2
FOR RENT
$2,250

➧
➧

Browsing Limit Reached
Please Register for Unlimited Access
2
BEDROOMS2
BATHROOMS1
KITCHENS6
ROOMSX11986480
MLSIDContact Us
Property Description
Welcome to this charming detached home located in the heart of St. Thomas. This move-in-ready home features a spacious covered porch at the entrance perfect for your morning coffee. On the main level you will find a foyer, a spacious living room and dining room together with the kitchen with plenty of natural light, just waiting for your personal touches. Upstairs you will find two spacious bedrooms, with the primary bedroom having a walk in closet or a space that could be used as a nursery, plus a versatile second-floor area ideal for a home office. The unfinished basement offers plenty of storage space. The side entrance adds extra convenience and functionality, perfect for busy households. The good-sized backyard is perfect for gardening, BBQs, or just relaxing. Ideally located just minutes away from shopping, downtown and a variety of local businesses, you will love the ease of access to everything you need while enjoying the privacy and comfort of a detached home. This freshly painted and well-maintained home is ready for immediate occupancy.
Call
Listing History
| List Date | End Date | Days Listed | List Price | Sold Price | Status |
|---|---|---|---|---|---|
| 2022-07-13 | 2022-09-30 | 79 | $465,000 | - | Expired |
| 2009-04-09 | 2009-11-30 | 237 | $99,000 | - | Expired |
| 2022-02-22 | 2022-02-23 | 1 | $299,900 | $450,000 | Sold |
| 2012-03-12 | 2012-07-17 | 129 | $99,000 | $90,000 | Sold |
| 2005-05-20 | 2005-07-16 | 58 | $89,000 | $84,000 | Sold |
| 2004-02-16 | 2004-03-02 | 20 | $45,000 | $45,000 | Sold |
Call
Property Details
Street
Community
City
Property Type
Detached, 2-Storey
Lot Size
20' x 101'
Fronting
East
Basement
Unfinished
Exterior
Vinyl Siding
Heat Type
Forced Air
Heat Source
Gas
Air Conditioning
Central Air
Water
Municipal
Garage Type
None
Call
Room Summary
| Room | Level | Size | Features |
|---|---|---|---|
| Living | Main | 14.93' x 9.42' | |
| Kitchen | Main | 9.91' x 7.58' | |
| Prim Bdrm | 2nd | 11.68' x 16.01' | |
| Br | 2nd | 9.15' x 12.83' | |
| Bathroom | Main | 4.76' x 5.54' | 2 Pc Bath |
| Bathroom | 2nd | 6.07' x 8.86' | 4 Pc Bath |
Call
Listing contracted with Initia Real Estate (Ontario) Ltd
Similar Listings
This lower level unit is the full basement and has a private entrance with access on the side of the home. Built in 2021, this unit is in great condition. Large open space, over 33' x 16' for living, dining and kitchen areas. This home is smoke and pet free, and no yard space. Tenant is responsible for their own internet, cable & landline if needed. 1 driveway parking space is available.
Call
Discover the perfect blend of comfort and convenience in this bright and inviting bungalow. This home offers a functional layout, 3 bedrooms, 2 bathrooms and onsite laundry. Partially finished basement provides extra living space. Enjoy the tranquility of having hillside views from the property, adding to the sense of privacy. With parking and a peaceful location on a quiet street, this charming home is a true retreat from the everyday hustle. Rental application along with credit scores, references, employment letters and first and last months rent required at time of offer to lease. Tenant pays utilities.
Call

Call

